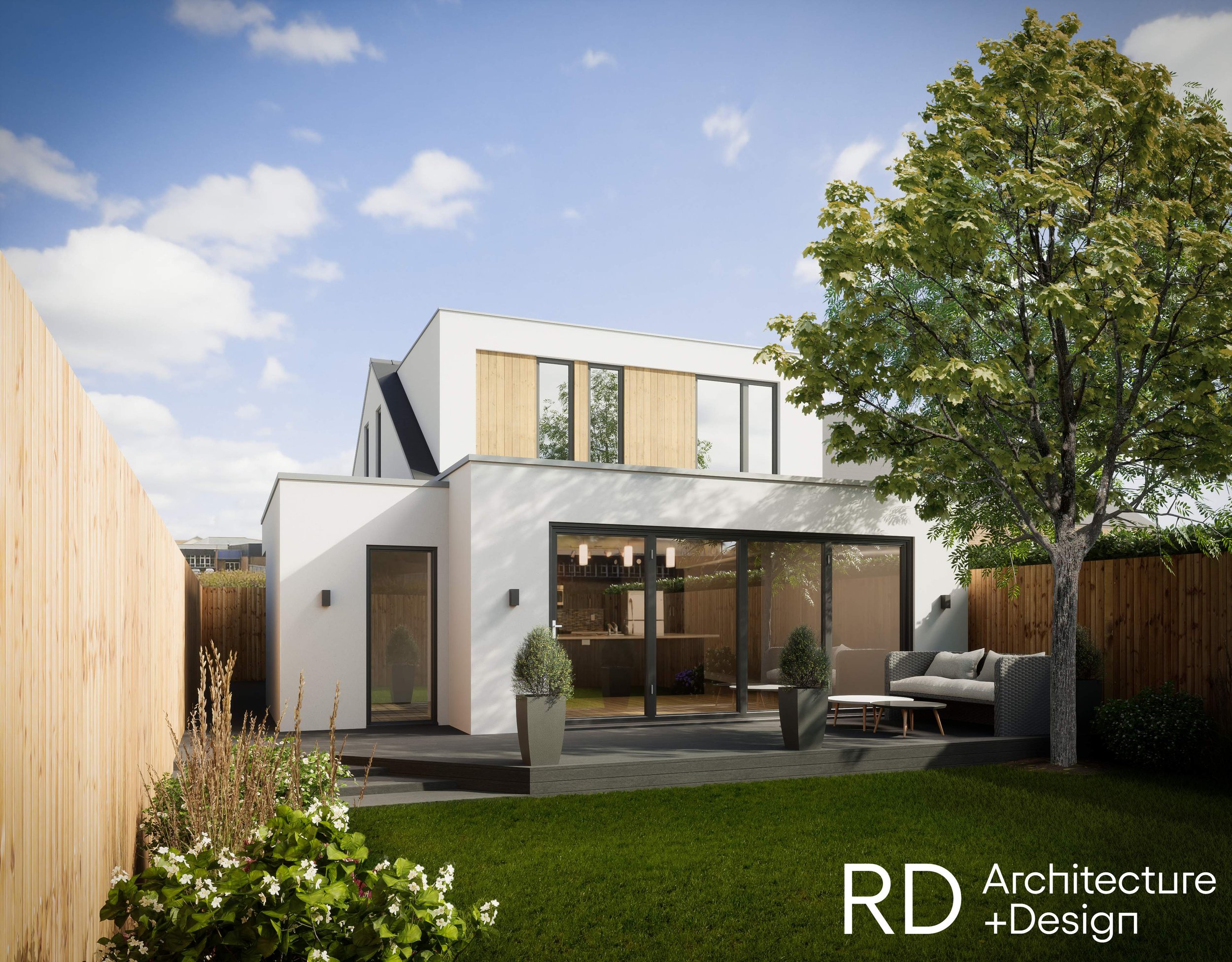
Rear Extension & Dormer
A house acquired through probate required a full re-model. The hip to gable conversion produced extra space in the roof with a modern cladded dormer, creating a contrasting exterior and beautifully enhancing the rear garden with a single storey extension.
RD Architecture + Design were enlisted to produce the concept design and submit and manage the household planning application.






