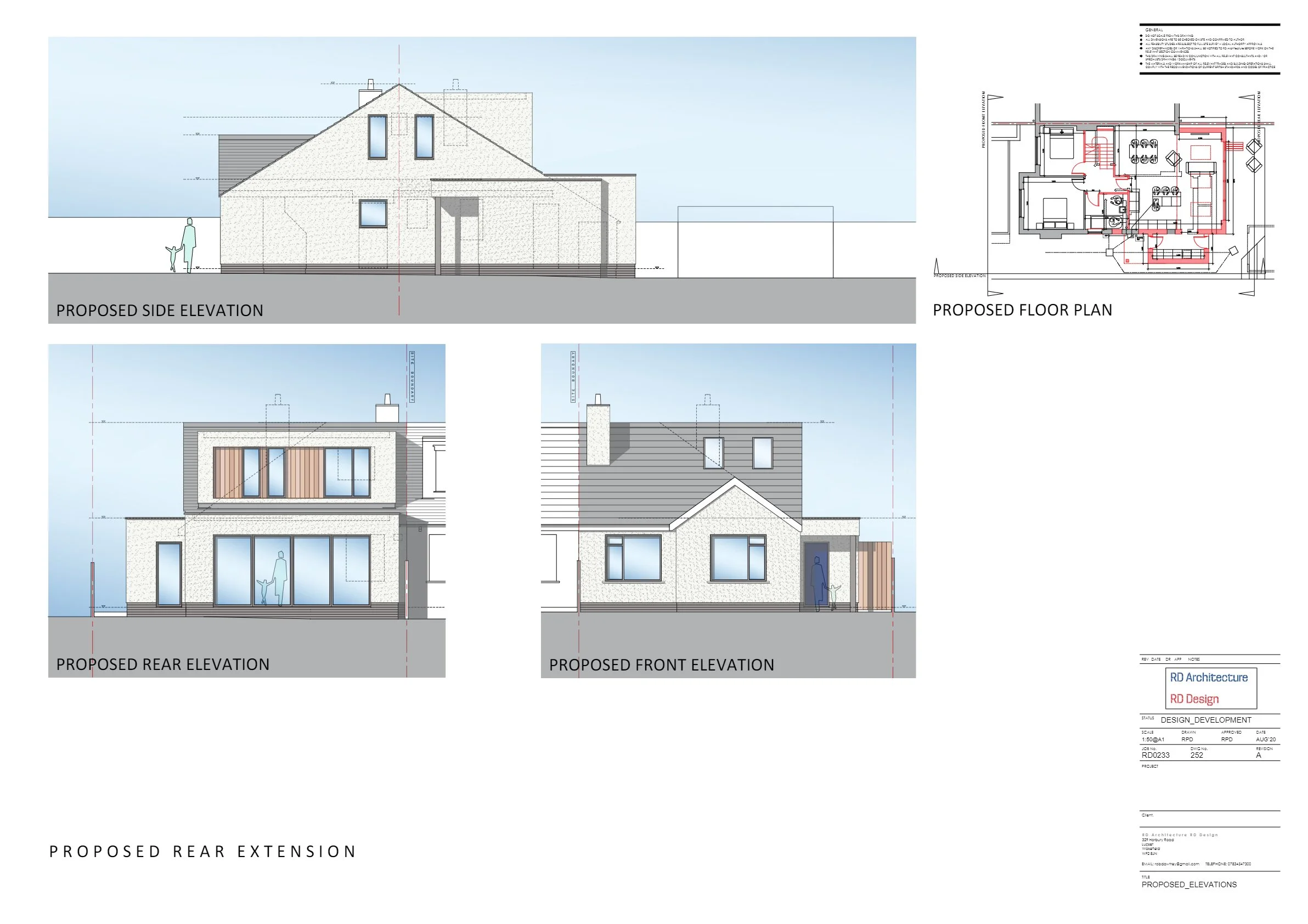Our Services
We can help you realise the dreams you have for your property by combining your ideas and budget with experience, expertise and best practice. We can help you create a home or commercial building that is enjoyable, practical, sustainable and of lasting value.
Site Analysis and Feasibility Study
A feasibility study determines if a project is worth the owner’s investment. RD Architecture can look at the proposed location and other factors to determine if a project will bring the outcome the owner desires. A feasibility study also takes a professional look at the legal right to build what the owner envisions, and will also reviews options available and presents them in easily to read layouts and visuals.
Existing 2D Building Surveys
A measured building survey is a detailed & accurate measurement of your property showing all the structural and architectural features. The survey gathers data, measurements and position of features within your property.
This service It is done before any work is undertaken on your property, and it will be the baseline for other professionals to produce their designs and reports from.
Planning Applications / Lawful Certificates
This is an application specifically for householders that want to carry out work to their home or garden area. All details of the development proposal are submitted in one planning application.
These cover projects such as:
Extensions and Conservatories
Garage and Loft conversions
Garages, Car Ports and Outbuildings
Fences, Gates and Garden Walls
Decking and Balconies
There are some cases where you may not need to apply for planning permission, providing the works meet certain limits and conditions. This is known as Permitted Development. Permitted development rights allow the improvement or extension of homes without the need to apply for planning permission.
Building Regulations Applications
Building Regulations approval is different to planning approval. For the majority of proposed building works you will have to submit a planning application and a building regulations application.
Building Regulations ensures that buildings are constructed properly and in accordance with current standards and regulations. This is done by checking the information provided with the application (eg plans and detailed sections) and then organised inspections of the construction work as it progresses on site.
Construction & Tender Drawing Packages
Tender/Construction drawings or working drawings are a detailed set of drawings which are prepared to help with the construction and pricing of a proposed building or extension.
They demonstrate how the building is put together, stating every material used and the method of construction. The detailed drawings cover items such as insulation types and finishes, and are fully dimensioned at a larger scale. The working drawings and specifications sets outs and ensure everything is clearly defined and in full compliance with all Building Regulation requirements.






